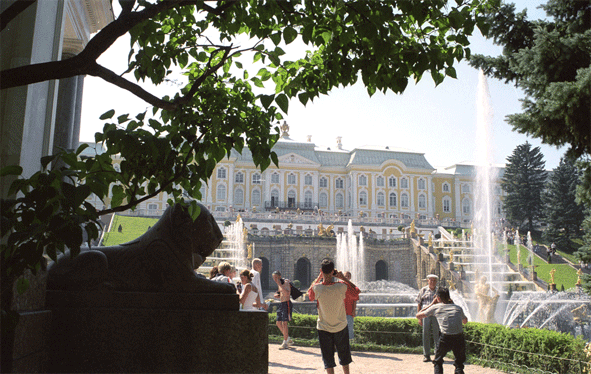
The construction of imperial summer residence Petergof is connected with Russia 's gaining final firm hold on the Baltic shores and foundation of the sea-capital St. Petersburg. The building of ceremonial residence begun in 1714 by order of Peter I. The first large-scaled festive, that marked the official opening of the palace took place on August 15, 1723
The construction of Petergof took almost two centuries and was carried out in several stages. Famous Russian and European architects of the time took part in it. The first architect responsible for construction works in Petergof was Braunschtein from Germany . The second stage of Petergof's construction is connected with the name of the French architect Leblon, an outstanding expert in architecture and landscape design. The project of cascades and fountains in the Lower Park designed by Italian architect Micetti was carried out since 1721. The key role in creation of regular parks was played by Dutch garden designer Leonard Van Garnichfeldt, who worked in Petergof from 1714 to 1728.
Bartalameo Rastrelli was working in Petergof more than 10 years in the middle of the 18 th century. He designed a number of remarkable buildings, that gave Petergof's complex a new large-scaled scope and monumentality. He rebuilt and enlarged Peter's modest upper Chambers, and turned them into the splendid Grand Palace , that dominates the entire complex. The popularity of classicism in the Russian art in the second half of the 18 th century was reflected in Petergof buildings, constructed or reconstructed in 1769-1770. At that time the interiors of the Grand Palace were redecorated in classical style to the design of Valen-Delamot and Felton.
The unique lay-out of the Lower Garden, that linked together the architectural constructions and fountains of the whole complex, was completed in 1870-s .
New palaces and parks appeared around the central complex in the 19-th century. Petergof parks' boarders moved far to the West, East and South from the main core – Upper and Lower Parks. Landscape park “Alexandria”, the summer residence of Nikolay I, was created in 1826-1832. The layout of the park and “Cottage” Palace were designed by architect Menelas. A number of landscape parks, new palaces and pavilions were built to the design of Stakenschneider in the period from 1830–1860s. The architect Tomishko built the Lower Datcha - the summer palace of Nikolay II, on the gulf-shore in 1883-1896.